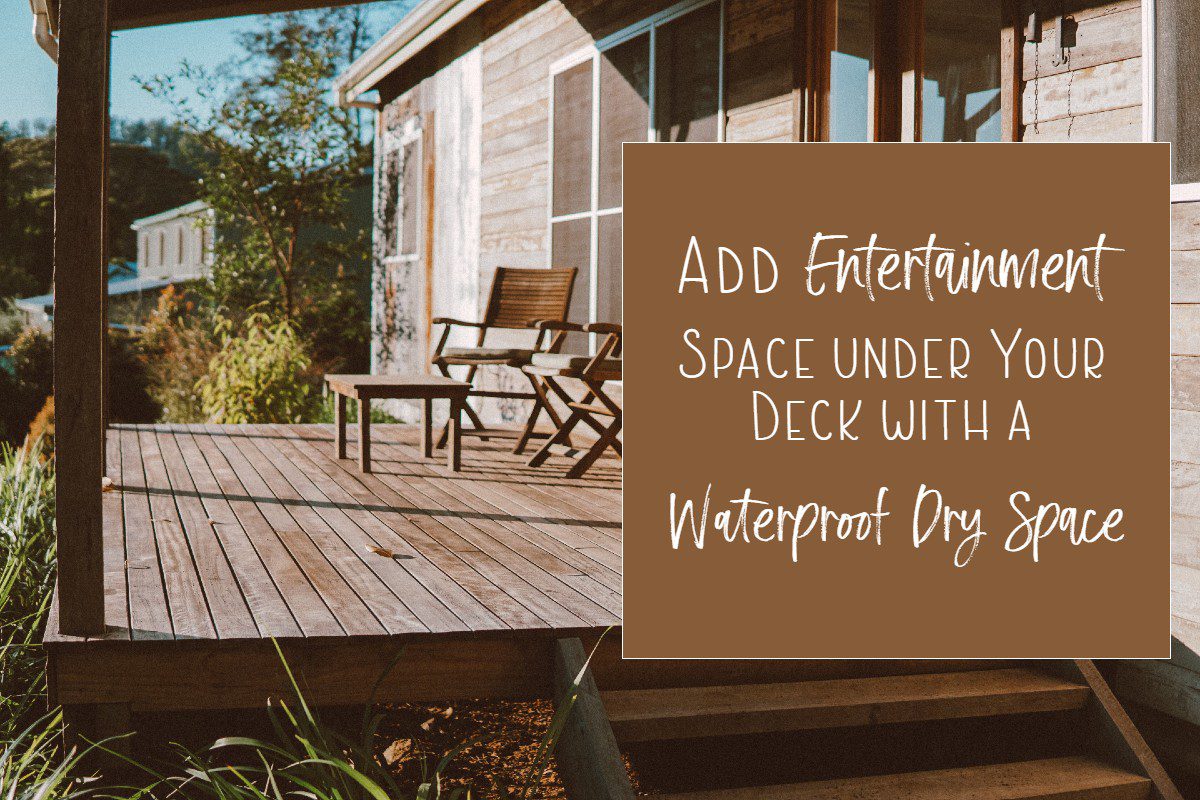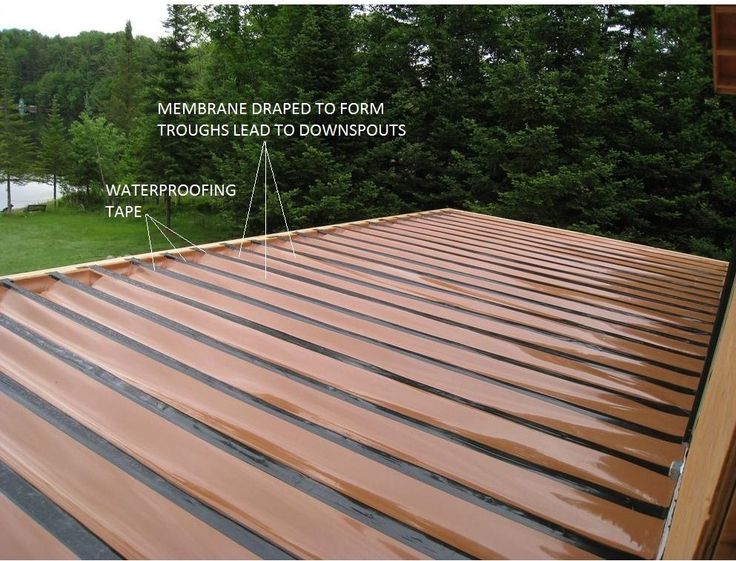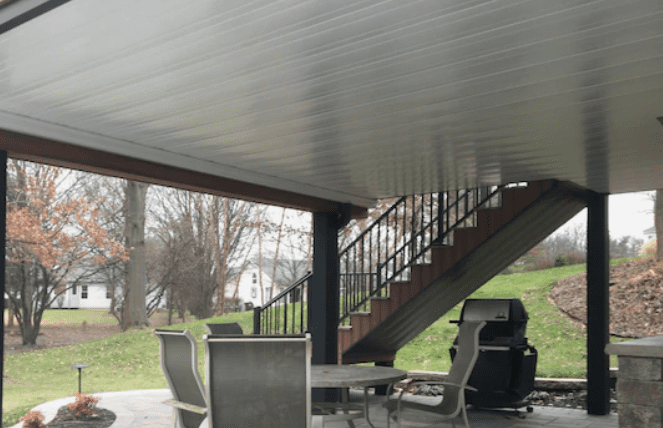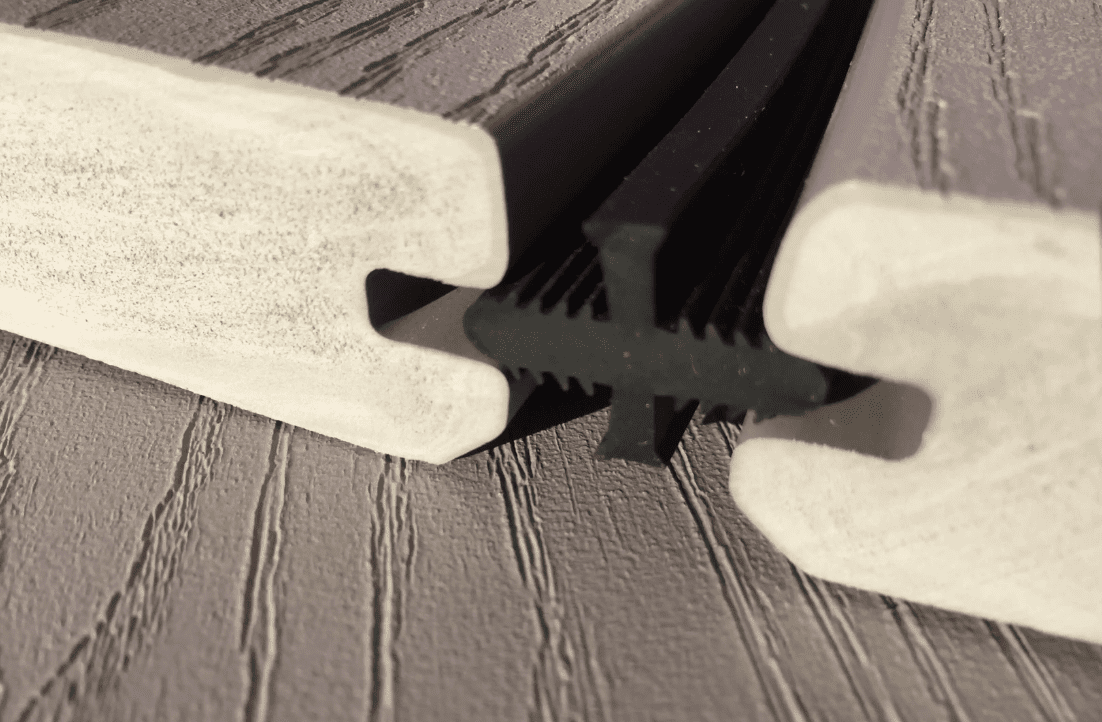Add Entertainment Space under Your Deck with a Waterproof Dry Space

Many lake homes make use of decks to offer outdoor living spaces where you can enjoy lake views & breezes. In traditional decks, the spaces left between the deck boards are there to promote drainage – this helps keep puddles from forming and lets the surface dry more quickly after rain and snow. This prolongs the life of the decking material to keep your outdoor spaces in good condition, and is ideal on a ground-level deck.
However, if you have a 2nd floor deck, you might have wished that you could use the area underneath for extra outdoor living and entertainment space. These areas are often damp and unsightly and you may not know how to transform them into a functional, comfortable space to enjoy.
If you are considering transforming the space beneath your deck into a fabulous living area, here are a few ways to make that happen.
First and foremost, you’ll need to install a barrier to prevent water from draining to the surface directly below the deck. There are three common solutions for preventing water from getting through.
Deck Membranes and Downspouts
The most common way to waterproof an area below a deck is to drape plastic membranes within joist spaces below the decking to form troughs.
A trough made of plastic membrane will divert runoff water to a downspout positioned near the joist header. A length of gutter is attached to the structure just below the downspouts to collect the water and lead it away from the protected area.
 Source: Trex Company
Source: Trex Company
Under-Deck Ceilings
Another option you might prefer is an under-deck ceiling. This gives a more finished look to an entertaining space, and completely encloses the under-deck materials. The ceiling is created by adding panels on the underside of your deck that seamlessly lock along the long edges to form joints that are leak-proof. A hidden gutter system is set between the top of the deck and the panels. With this system, you need to make sure you build in a slope in the ceiling to ensure water drains the right direction, and gets funneled into a downspout.
Ceilings provide the most sheltered outdoor living space and can be used for mounting overhead light fixtures and ceiling fans to customize your space even more. If you are interested in creating a finished, decorated entertainment area, this might be your preferred solution.
 Source: Lowe’s
Source: Lowe’s
Waterproof Decking Flanges
Waterproof decking flanges are a simpler option than membranes and ceiling panels. These are rubber flanges that are pounded into the space between deck boards with a rubber mallet, and act like mini gutters to channel water towards the edges of the deck.
This is an effective way of diverting the water that would usually drain right through the spacing between regular deck boards, and the flanges come in different sizes to match the edge grooves used on major synthetic deck brands. You can also use a router or a blade to cut space for these flanges into wood deck boards.
These may not be ideal for a space with electric lights and expensive furniture, but is a great way to dry an area for storage or outdoor relaxing.
 Source: Dexerdry
Source: Dexerdry







