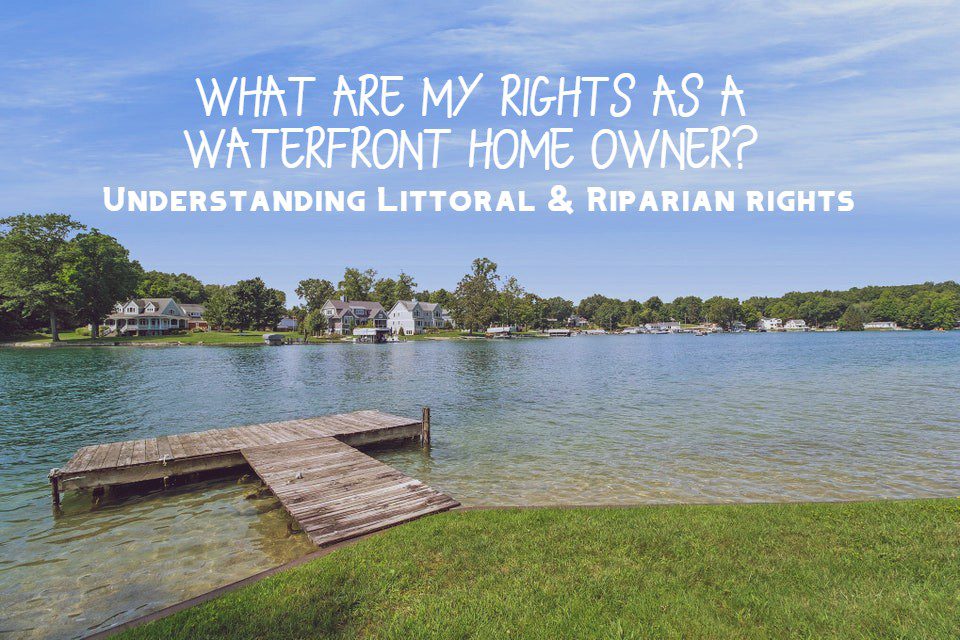$1,100,000
Crystal, MI 48818
MLS# 24020542
6 beds | 7 baths | 3038 sqft

1 / 10










Property Description
Prepare to be wowed! You have not seen a 2-story lakefront home like this on Crystal Lake. 6 bedrooms and EVERY bedroom has it's own bathroom. Gorgeous views throughout the home (including balcony decks, as well as a wall of windows and doors in the lower level that will take your breath away). It's the lake home you've been dreaming of...no cosmetic work and immediate repairs...just move in and play all day on the lake. The kitchen has been completely remodeled with newer appliances, soft close drawers, and granite countertops (with a convenient walk in pantry). New flooring throughout the entire home as well. With over 4500 sq ft of living space, you will have plenty of room to entertain. Must see to believe...schedule your showing at this luxury lakefront property now!
Details
Maps
Location & Property Info
County: Montcalm
Street #: 1233
Street Direction: N
Street Name: Shore
Suffix: Drive
State: MI
Zip Code: 48818
Cross Streets: Norwest Tack Dr.
Property Sub-Type: Single Family Residence
Area: Montcalm County - V
Municipality: Crystal Twp
Office/Contract Info
Status: Active
List Price: $1,100,000
List Price/SqFt: 362.08
Auction or For Sale: For Sale
Current Price: $1,100,000
Sub Agency Type: %
Buyer Agency: 2.5
Buyer Agency Type: %
Trans Coord Type: %
Listing Date: 2024-04-19
General Property Info
New Construction: No
Lot Measurement: Acres
Lot Acres: 0.17
Lot Square Footage: 7187
Lot Dimensions: 131x101
Year Built: 2007
Road Frontage: 131
Income Property: No
Total Rooms AG: 6
Total Fin SqFt All Levels: 4438
SqFt Above Grade: 3038
Total Beds Above Grade: 6
Total Bedrooms: 6
Full Baths: 7
Total Baths: 7
Main Level Primary: Yes
Stories: 2
Design: Traditional
School District: Central Montcalm
Waterfront: Yes
Body of Water: Crystal Lake
Statewide Lakes & Rivers: Crystal Lake
Tax Info
Tax ID #: 005-007-034-00 & 005-520-017-00
Taxable Value: 426100
SEV: 426100
For Tax Year: 2023
Annual Property Tax: 11845.66
Tax Year: 2022
Spec Assessment & Type: n/a
Zoning: Res
Remarks & Misc
Directions: Vickeryville Rd to E Colby To N Shore
Legal: COM AT A PT 118 RDS, 2667 FT S & 100 RDS W OF NE COR OF SEC 7, TH S 84 DEG 30' E 273 FT TO THE POB; TH S 84 DEG 30' E 77 FT; S TO WATER'S EDGE OF CRYSTAL LAKE; WLY ALONG LAKE TO POINT DUE S OF POB; N TO POB, EX THAT PART THEREOF WHICH MAY BE INCLUDED IN SKIPPER'S LANDING, SEC 7, T10N R5W. and OUTLOT D, SKIPPER'S LANDING. and OUTLOT D, SKIPPER'S LANDING.
Waterfront Options
Water Access Y/N: Yes
Water Frontage: 131
Access Feat
Accessibility Features: No
Upper Rooms
Upper Bedrooms: 2
Upper Full Baths: 2
Upper Level Square Feet: 1428
Total Baths Above Grade: 6
Main Rooms
Main Bedrooms: 4
Main Full Baths: 4
Main Level SQFT: 1610
Basement Rooms
Basement Full Baths: 1
Basement Finished SQFT: 1400
Total Basement SQFT: 1600
Manufactured
Manufactured Y/N: No
Garage
Garage: Yes
Property Features
Water Type: Lake
Water Fea. Amenities: All Sports
Laundry Features: Laundry Room
Garage Type: 2; Attached
Exterior Material: Stucco
Substructure: Full; Walk Out
Sewer: Septic System
Water: Well
Kitchen Features: Pantry
Appliances: Dishwasher; Dryer; Microwave; Oven; Range; Refrigerator; Washer
Heat Source: Natural Gas
Heat Type: Forced Air
Air Conditioning: Central Air
Water Heater: Natural Gas
Exterior Features: Balcony; Deck(s); Patio
Terms Available: Cash; Conventional; VA Loan
Sale Conditions: None
Supplements
*Note: Taxes are non-homestead.
Room Information
| Room Name | Length | Length | Width | Level | Width | Remarks |
| Kitchen | 13.70 | 13.70 | 11.60 | Basement | 11.60 | |
| Dining Area | 13.60 | 13.60 | 17.00 | Basement | 17.00 | |
| Family Room | 20.10 | 20.10 | 19.00 | Main | 19.00 | |
| Primary Bedroom | 19.20 | 19.20 | 29.00 | Upper | 29.00 | |
| Family Room | 20.10 | 20.10 | 19.00 | Basement | 19.00 | |
| Laundry | 10.00 | 10.00 | 7.80 | Basement | 7.80 | |
| Utility Room | 8.11 | 8.11 | 12.40 | Basement | 12.40 | |
| Bedroom 2 | 13.60 | 13.60 | 12.80 | Main | 12.80 | |
| Bedroom 3 | 13.60 | 13.60 | 12.80 | Main | 12.80 | |
| Bedroom 4 | 13.80 | 13.80 | 12.70 | Main | 12.70 | |
| Bedroom 5 | 13.80 | 13.80 | 12.70 | Main | 12.70 | |
| Other | 19.10 | 19.10 | 24.11 | Upper | 24.11 | Bedroom 6 |
| Other | 8.11 | 8.11 | 32.11 | Upper | 32.11 | |
| Other | 11.20 | 11.20 | 18.40 | Upper | 18.40 |
Listing Office: RE/MAX REAL ESTATE PROS
Listing Agent: Troy Seyfert
Last Updated: April - 29 - 2024

The listing broker’s offer of compensation is made only to MichRIC member MLSs and a number of other MLSs throughout Michigan under a reciprocity agreement. For a current list visit mlshelp.com.
The data relating to real estate on this web site comes in part from the Internet Data Exchange program of the MLS of MICHRIC , and site contains live data. IDX information is provided exclusively for consumers' personal, non-commercial use and may not be used for any purpose other than to identify prospective properties consumers may be interested in purchasing.









