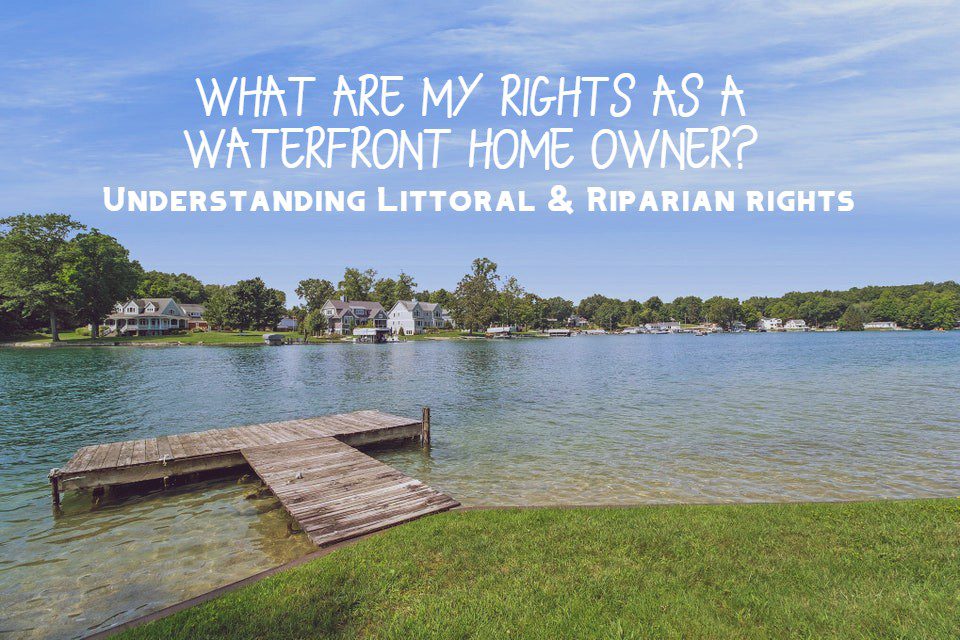$800,000
Allendale, MI 49401
MLS# 23021254
4 beds | 4 baths | 1994 sqft

1 / 38






































Open House (04/27/2024 - 11:00 am - 1:00 pm)
Property Description
Welcome to this exquisite newly built home located in the highly sought-after Placid Waters community. Boasting an impressive 2,930 sq. ft., this residence offers a perfect blend of elegance and functionality with a total of 4 bedrooms and 3 1/2 baths. Upon entering, you'll be greeted by a spacious foyer that sets the tone for the open floor plan. The main level seamlessly integrates a dining room, a well-appointed kitchen with a spacious butler pantry, and a cozy family room adorned with a stunning fireplace. Natural light floods the space, gracefully illuminating every corner through the ample windows, creating an inviting and warm ambiance. The primary bedroom is a true sanctuary, featuring a walk-in closet for your storage needs and a beautifully designed primary bathroom.
Details
Maps
Location & Property Info
County: Ottawa
Street #: 8160
Street Name: Tantrum
Suffix: Drive
Unit #: Lot 85
State: MI
Zip Code: 49401
Zip (4): 8511
Cross Streets: Placid Waters dr
Property Sub-Type: Single Family Residence
Area: North Ottawa County - N
Municipality: Allendale Twp
Subdivision: Placid Waters JTB Homes
Builder Name: JTB Homes
Office/Contract Info
Status: Active
List Price: $800,000
List Price/SqFt: 401.2
Auction or For Sale: For Sale
Current Price: $800,000
Sub Agency Type: $
Buyer Agency: 3
Buyer Agency Type: %
Trans Coord Type: $
Listing Date: 2023-06-20
General Property Info
New Construction: Yes
Construction Status: Proposed
Lot Measurement: Acres
Lot Acres: 0.36
Lot Square Footage: 15848
Lot Dimensions: 83x175x106x165
Year Built: 2023
Road Frontage: 83
Fireplace: Yes
Total Fireplaces: 1
Income Property: No
Condo Proj Name: Placid Waters condo association
Total Rooms AG: 16
Total Fin SqFt All Levels: 2930
SqFt Above Grade: 1994
Total Beds Above Grade: 3
Total Bedrooms: 4
Full Baths: 3
Half Baths: 1
Total Baths: 4
Main Level Primary: Yes
Main Level Laundry: Yes
Stories: 1
Design: Ranch
School District: Allendale
Waterfront: Yes
Body of Water: Lake Placid
Tax Info
Tax ID #: 70-09-20-426-007
Taxable Value: 2211
SEV: 49700
For Tax Year: 2022
Tax Year: 2022
Zoning: R1
Remarks & Misc
Directions: 84th to Placid Waters
Legal: UNIT 85. PLACID WATERS AS RECORDED IN OTTAWA COUNTY REGISTER OF DEEDS AMENDED MASTER DOC #2021-41648 CONDO PLAN # 540. SEC 20 T7N R14W.
Waterfront Options
Water Access Y/N: Yes
Water Frontage: 106
Association Info.
Approx. Assoc Fee: 80
Assoc. Buy in Fee: 160
Assoc. Fee Payable: Monthly
Access Feat
Accessibility Features: No
Upper Rooms
Total Baths Above Grade: 3
Main Rooms
Main Bedrooms: 3
Main Full Baths: 2
Main Half Baths: 1
Main Level SQFT: 1994
Lower Rooms
Lower Bedrooms: 1
Lower Full Baths: 1
Lower Finished SQFT: 936
Manufactured
Manufactured Y/N: No
Garage
Garage: Yes
Property Features
Water Type: Lake
Water Fea. Amenities: All Sports; Private Frontage
Assoc. Fee Incl.: Other
Laundry Features: Main Level
Garage Type: 3; Attached
Exterior Material: Stone; Vinyl Siding
Roofing: Shingle
Windows: Insulated Windows
Substructure: Walk Out
Lot Description: Recreational; Sidewalk
Sewer: Public
Water: Public
Utilities Attached: Cable; High-Speed Internet; Natural Gas; Telephone Line
Kitchen Features: Center Island; Eating Area; Mud Room Access; Pantry
Fireplace: Living
Additional Items: Garage Door Opener; Humidifier; Wet Bar
Appliances: Cook Top; Dishwasher; Disposal; Oven; Refrigerator
Heat Source: Natural Gas
Heat Type: Forced Air
Air Conditioning: Central Air
Water Heater: Natural Gas
Exterior Features: Deck(s); Patio
Landscape: Underground Sprinkler
Driveway: Paved
Street Type: Paved
Assoc. Amenities: Beach Area; Boat Launch
Mineral Rights: Unknown
Terms Available: Cash; Conventional; FHA; MSHDA; Rural Development; VA Loan
Sale Conditions: None
Supplements
The lower level of this home is thoughtfully designed to provide additional living space and versatility. It encompasses an extra bedroom, a bathroom, and a generous living area that is perfect for entertainment or relaxation. One of the highlights of this home is the expansive Michigan room, offering breathtaking panoramic views of the serene lake. Imagine enjoying your morning coffee or hosting gatherings with friends and family in this tranquil setting. The slider leading to the large trek deck seamlessly connects indoor and outdoor living, providing the perfect space for relaxation and entertaining. This home showcases the Oakwood JTB Homes floorplan, meticulously designed to complement your modern lifestyle. Every detail has been carefully considered to ensure a perfect balance of style, comfort, and functionality.
This is a proposed build. The identical home can be seen next door at 8142 Tantrum Lot 84 it is our Model home
Listing Office: Keller Williams GR North
Listing Agent: Ginger Baxter
Last Updated: April - 25 - 2024

The listing broker’s offer of compensation is made only to MichRIC member MLSs and a number of other MLSs throughout Michigan under a reciprocity agreement. For a current list visit mlshelp.com.
The data relating to real estate on this web site comes in part from the Internet Data Exchange program of the MLS of MICHRIC , and site contains live data. IDX information is provided exclusively for consumers' personal, non-commercial use and may not be used for any purpose other than to identify prospective properties consumers may be interested in purchasing.









