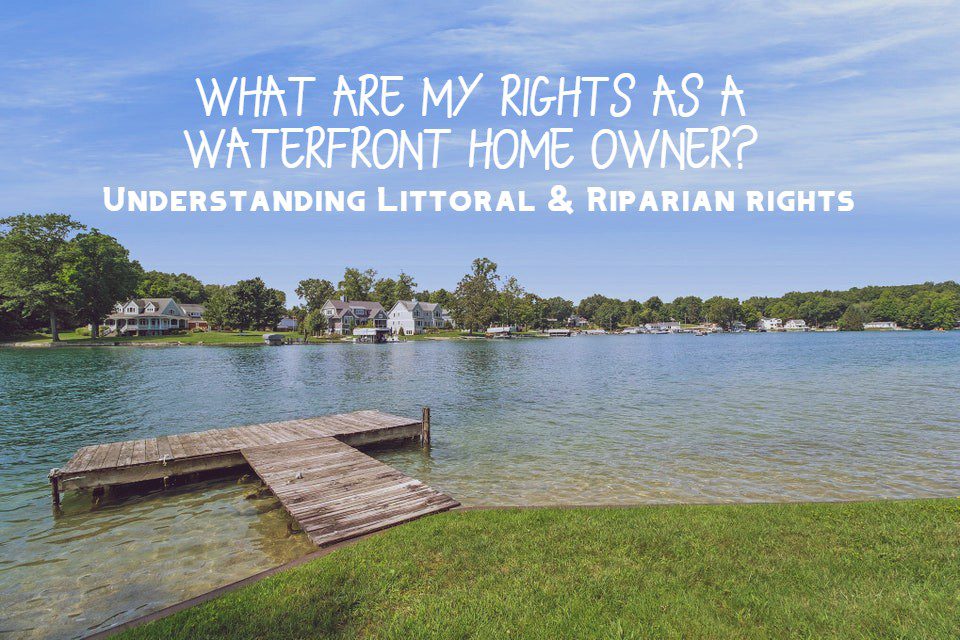$609,900
Allendale, MI 49401
MLS# 23140981
2 beds | 2 baths | 1812 sqft

1 / 22






















Open House (05/04/2024 - 11:00 am - 1:00 pm)
Property Description
Introducing this charming cottage-style ranch home in Placid Waters! Step into the welcoming foyer leading to a spacious great room, executive kitchen with a central island, delightful dining area, and a living room with a gas fireplace. The primary bedroom suite, discreetly down the hall, offers a walk-in closet and a luxurious en-suite bathroom with a double vanity. Main floor laundry and a practical mudroom enhance convenience. The second bedroom features a walk-in closet and an adjacent full bathroom. The unfinished basement allows for potential expansion, including 2 bedrooms, a plumbed-in bathroom, recreational space, and ample storage.
Details
Maps
Location & Property Info
County: Ottawa
Street #: 8062
Street Name: Tantrum
Suffix: Drive
Unit #: 77
State: MI
Zip Code: 49401
Zip +4: 8510
Cross Streets: 84th Ave & Lake Michigan Dr
Property Sub-Type: Single Family Residence
MLS Area Major: North Ottawa County - N
Municipality: Allendale Twp
Subdivision: Placid Waters JTB HOMES
Builder Name: JTB HOMES
Office/Contract Info
Status: Active
List Price: $609,900
Auction or For Sale: For Sale
Current Price: $609,900
Sub Agency Type: %
Buyer Agency: 3
Buyer Agency Type: %
Trans Coord Type: %
Listing Date: 2023-11-03
General Property Info
Construction Status: Under Construction
Lot Size Units: Acres
Lot Acres: 0.31
Lot Size Square Feet: 13570
Lot Dimensions: 100X135X77X140
Year Built: 2024
Road Frontage: 100
Fireplace: Yes
Total Fireplaces: 1
Income Property: No
Total Rooms AG: 15
Total Fin SqFt All Levels: 1812
SqFt Above Grade: 1812
Total Beds Above Grade: 2
Bedrooms Total: 2
Baths Full - Total: 2
Baths - Total: 2
Main Level Primary: Yes
Main Level Laundry: Yes
Stories: 2
Design: Ranch
School District: Allendale
Waterfront: Yes
Body of Water: Lake Placid
Tax Info
Parcel #: 70-09-20-426-015
Taxable Value: 2321
SEV: 58600
For Tax Year: 2023
Tax Year: 2023
Zoning: RES
Remarks & Misc
Directions: Lake Michigan Dr To 84th Ave North to Property
Upper Rooms
Total Baths Above Grade: 2
Main Rooms
Main Bedrooms: 2
Main Full Baths: 2
Main Level SQFT: 1812
Garage
Garage: Yes
Property Features
Water Type: Lake
Laundry Features: Main Level
Garage Type: 3; Attached
Exterior Material: Stone; Vinyl Siding
Roofing: Shingle
Windows: Insulated Windows
Substructure: Walk Out
Lot Description: Recreational
Sewer: Public
Util Avail at Street: Electric; Public Sewer; Public Water
Kitchen Features: Center Island; Pantry
Fireplace: Gas Log; Living
Additional Items: Ceiling Fans; Garage Door Opener; Humidifier; Sump Pump; Vinyl Floor
Appliances: Dishwasher; Disposal; Freezer; Oven; Range; Refrigerator
Heat Type: Forced Air
Air Conditioning: Central Air
Exterior Features: Deck(s); Patio; Porch(es)
Driveway: Paved
Street Type: Paved
Terms Available: Cash; Conventional; FHA; MSHDA; Rural Development; VA Loan
Sale Conditions: None
Supplements
With a total of 1,812 sq ft of finished living space and a 3-stall garage, this is your chance to enjoy a unique blend of style and comfort in a serene neighborhood. This is the Camden floor plan by JTB Homes.
Listing Office: Keller Williams GR North
Listing Agent: Ginger Baxter
Last Updated: April - 28 - 2024

The listing broker’s offer of compensation is made only to MichRIC member MLSs and a number of other MLSs throughout Michigan under a reciprocity agreement. For a current list visit mlshelp.com.
The data relating to real estate on this web site comes in part from the Internet Data Exchange program of the MLS of MICHRIC , and site contains live data. IDX information is provided exclusively for consumers' personal, non-commercial use and may not be used for any purpose other than to identify prospective properties consumers may be interested in purchasing.









