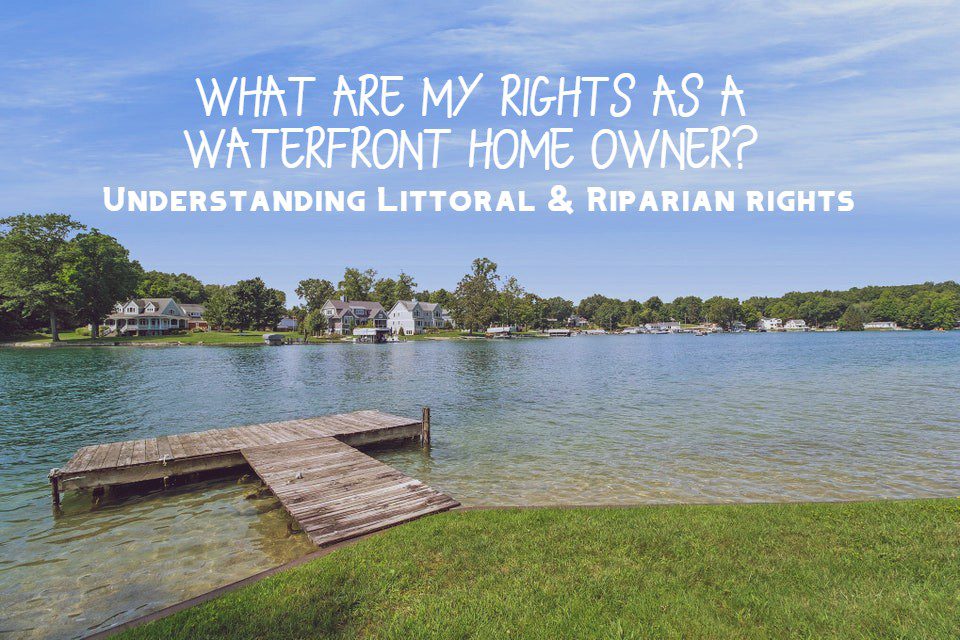$2,865,000
South Haven, MI 49090
MLS# 24010469
Status: Pending
5 beds | 4 baths | 3418 sqft

1 / 15















Property Description
Lake Michigan proposed new construction home on the last available front row/waterfront lot at the Boardwalk located just north of the city of South Haven and south of Saugatuck/Douglas in a gated community of fine cottage-style homes. David Bos, builder, has estimated this price as of 6/30/2022 but prices may vary for building at time of construction or depending on finishes. Community fire pit, pool and bath house, and 3 access points to the lake and beach. Choose your own finishes or still time to modify design or add finished lower level. Great quality builder and nice community with stunning Lake Michigan views. Boardwalk STR amendment to master deed requires: cannot lease for less than 3 months or more than 2 times per year.
Details
Maps
Documents
Location & Property Info
County: Allegan
Street #: 668
Street Name: Waters Edge
Suffix: Drive
State: MI
Zip Code: 49090
Cross Streets: Blue Star Hwy & Waters Edge
Property Sub-Type: Single Family Residence
Area: Southwestern Michigan - S
Municipality: Casco Twp
Office/Contract Info
Status: Pending
List Price: $2,865,000
List Price/SqFt: 838.21
Auction or For Sale: For Sale
Current Price: $2,865,000
Sub Agency Type: %
Buyer Agency: 1.5
Buyer Agency Type: %
Trans Coord Type: %
Listing Date: 2024-03-04
General Property Info
New Construction: Yes
Construction Status: Proposed
Lot Measurement: Acres
Lot Acres: 0.84
Lot Square Footage: 36721
Lot Dimensions: 75x333x107x30
Year Built: 2024
Road Frontage: 75
Fireplace: Yes
Total Fireplaces: 1
Income Property: No
Total Rooms AG: 16
Total Fin SqFt All Levels: 3418
SqFt Above Grade: 3418
Total Beds Above Grade: 5
Total Bedrooms: 5
Full Baths: 3
Half Baths: 1
Total Baths: 4
Main Level Primary: Yes
Main Level Laundry: Yes
Stories: 2
Design: Traditional
School District: South Haven
Waterfront: Yes
Body of Water: Lake Michigan
Statewide Lakes & Rivers: Lake Michigan
Tax Info
Tax ID #: 03-02-140-010-00
Taxable Value: 26738
SEV: 391900
For Tax Year: 2023
Annual Property Tax: 1776
Tax Year: 2023
Spec Assessment & Type: None Known
Zoning: R-2 LO
Remarks & Misc
Directions: From Grand Rapids - 196 to exit 26. West to Blue tar Highway, South to Boardwalk. From South - 196 to exit 22, West to Blue Star Highway, North 3 miles.
Legal: UNIT 10 BOARDWALK AT CASCO BLUFFS SEC 13 T1N R17W (06)
Status Change Info
Under Contract Date: 2024-04-20
Waterfront Options
Water Access Y/N: Yes
Water Frontage: 107
Association Info.
Approx. Assoc Fee: 6000
Assoc. Fee Payable: Annually
Access Feat
Accessibility Features: No
Upper Rooms
Upper Bedrooms: 4
Upper Full Baths: 2
Upper Level Square Feet: 1339
Total Baths Above Grade: 4
Main Rooms
Main Bedrooms: 1
Main Full Baths: 1
Main Half Baths: 1
Main Level SQFT: 2079
Manufactured
Manufactured Y/N: No
Garage
Garage: Yes
Property Features
Water Type: Lake
Water Fea. Amenities: All Sports; Assoc Access; View
Assoc. Fee Incl.: Snow Removal
Laundry Features: Main Level
Garage Type: 3; Attached
Exterior Material: Hard/Plank/Cement Board
Roofing: Composition
Windows: Low Emissivity Windows; Screens
Substructure: Full; Walk Out
Sewer: Public
Water: Public
Util Avail at Street: Natural Gas
Kitchen Features: Center Island; Eating Area; Pantry
Fireplace: Gas Log; Living
Additional Items: Ceiling Fans; Garage Door Opener; Wood Floor
Appliances: Dishwasher; Range; Refrigerator
Heat Source: Natural Gas
Heat Type: Forced Air
Air Conditioning: Central Air
Exterior Features: 3 Season Room; Deck(s)
Driveway: Paved
Street Type: Paved; Private
Assoc. Amenities: Beach Area; Pool; Spa/Hot Tub
Mineral Rights: Unknown
Terms Available: Cash; Conventional
Sale Conditions: None
Room Information
| Room Name | Level | Remarks |
| Kitchen | Main | |
| Dining Area | Main | |
| Living Room | Main | |
| Office | Main | |
| Laundry | Main | |
| Primary Bedroom | Main | |
| Primary Bathroom | Main | |
| Bathroom 1 | Main | |
| Bathroom 2 | Upper | |
| Bedroom 2 | Upper | |
| Bedroom 3 | Upper | |
| Bedroom 4 | Upper | |
| Bedroom 5 | Upper | |
| Bonus Room | Main | 4 Seasons Room |
| Game Room | Upper |
Listing Office: Coldwell Banker Woodland Schmidt
Listing Agent: Andrea Crossman
Last Updated: April - 22 - 2024


The listing broker’s offer of compensation is made only to MichRIC member MLSs and a number of other MLSs throughout Michigan under a reciprocity agreement. For a current list visit mlshelp.com.
The data relating to real estate on this web site comes in part from the Internet Data Exchange program of the MLS of MICHRIC , and site contains live data. IDX information is provided exclusively for consumers' personal, non-commercial use and may not be used for any purpose other than to identify prospective properties consumers may be interested in purchasing.


 Bylaws & Additional Info
Bylaws & Additional Info 






