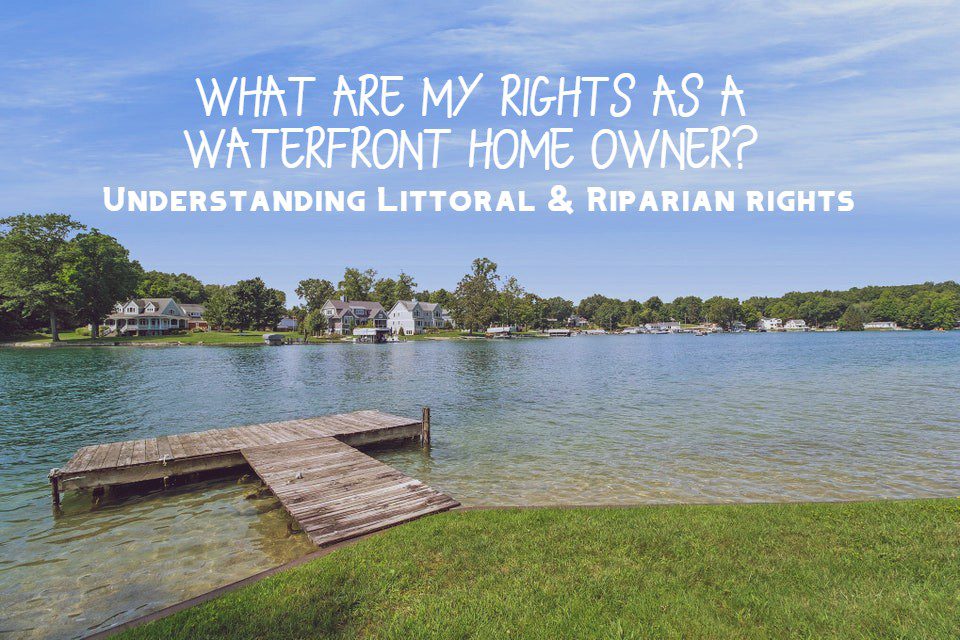$925,000
Crystal, MI 48818
MLS# 24009718
3 beds | 3 baths | 1944 sqft

1 / 10










Property Description
Over $500,000 done in updates to this ranch lakefront property with spectacular views from the covered front deck (done in 2022) and throughout the entire house. Have to see to believe...nothing like it on the market on all sports Crystal Lake! Everything (and we mean EVERYTHING) has been completely redone. For a complete list of improvements, please contact agent. Some highlights: 150ft of lake frontage on almost an acre, 40x50 pole barn (added by current owner) to store your boats and ''toys'', open concept living room with electric fireplace and custom built ins, modern kitchen with stainless steel appliances and quartz countertops, including a 10' island and added cathedral ceiling. Primary bathroom has double vanities, as well as a step-in tub. Metal roof
Details
Maps
Location & Property Info
County: Montcalm
Street #: 604
Street Direction: N
Street Name: Shore
Suffix: Drive
State: MI
Zip Code: 48818
Zip (4): 9723
Cross Streets: Richard Dr
Property Sub-Type: Single Family Residence
Area: Montcalm County - V
Municipality: Crystal Twp
Office/Contract Info
Status: Active
List Price: $925,000
List Price/SqFt: 475.82
Auction or For Sale: For Sale
Current Price: $925,000
Sub Agency Type: %
Buyer Agency: 2.5
Buyer Agency Type: %
Trans Coord Type: %
Listing Date: 2024-02-28
General Property Info
New Construction: No
Lot Measurement: Acres
Lot Acres: 0.93
Lot Square Footage: 40598
Lot Dimensions: 158x257
Year Built: 1956
Road Frontage: 232
Fireplace: Yes
Total Fireplaces: 1
Income Property: No
Total Rooms AG: 11
Total Fin SqFt All Levels: 1944
SqFt Above Grade: 1944
Total Beds Above Grade: 3
Total Bedrooms: 3
Full Baths: 3
Total Baths: 3
Main Level Primary: Yes
Stories: 1
Design: Ranch
School District: Carson City
# of Outbuildings: 1
Waterfront: Yes
Body of Water: Crystal Lake
Tax Info
Tax ID #: 005-008-050-10
Taxable Value: 208897
SEV: 228900
For Tax Year: 2022
Annual Property Tax: 5959.72
Tax Year: 2022
Homestead %: 100
Spec Assessment & Type: n/a
Zoning: Res
Remarks & Misc
Directions: Stanton Rd to S Pine Grove to N Shore Dr
Legal: BEGINNING S.8 9°13'01'' E 1047.49 FEET; THENCE S.00 °16'59'' , 465.47 FEET; THENCE S.89°43'01'', 50.00 FEET; THENCE S.00 °16'59'' E 111.20 FEET ; THENCE S. 8 9°43'47''W 254.14 FEET; THENCE S.00°16'1 8''E 98.73 FEET ; THENCE S.1 2°16'15'' E 87.13 FEET FROM THE WEST 1/4 CORNER OF SAID SECTION 8; THENCE N.78°14'50'' E 253.08 FEET; THENCE S. 37°45'41'' E 59.11 FEET; THENCE S. 29°51'59'' E 14 2.05 FEE
Waterfront Options
Water Access Y/N: Yes
Water Frontage: 150
Access Feat
Accessibility Features: No
Upper Rooms
Total Baths Above Grade: 3
Main Rooms
Main Bedrooms: 3
Main Full Baths: 3
Main Level SQFT: 1944
Manufactured
Manufactured Y/N: No
Garage
Garage: Yes
Outbuilding 1
Outbuilding Description: Pole Barn
Outbuilding 1 Dimensions: 40x50
Outbuilding 1 SqFt: 2000
Property Features
Water Type: Lake
Water Fea. Amenities: All Sports
Laundry Features: Main Level
Garage Type: 2; Attached
Exterior Material: Vinyl Siding
Substructure: Crawl Space
Sewer: Public
Water: Well
Appliances: Dishwasher; Disposal; Refrigerator
Heat Source: Natural Gas
Heat Type: Forced Air
Air Conditioning: Central Air
Water Heater: Natural Gas
Exterior Features: Deck(s); Porch(es)
Outbuildings: Pole Barn
Outbuilding Floor Type 1: Outbuilding 1 Floor Type - Concrete
Driveway: Concrete
Terms Available: Cash; Conventional
Sale Conditions: None
Supplements
all new HVAC mechanicals, newer windows, and new sewer line out to the street. Even the blinds are remote control operated....the owner has redone everything with the highest quality and integrity! Photos don't do justice to this home...please schedule your showing now to see this masterpiece.
Room Information
| Room Name | Length | Length | Width | Level | Width |
| Kitchen | 17.50 | 17.50 | 11.40 | Main | 11.40 |
| Dining Area | 11.30 | 11.30 | 11.40 | Main | 11.40 |
| Living Room | 26.00 | 26.00 | 27.10 | Main | 27.10 |
| Laundry | 7.60 | 7.60 | 5.40 | Main | 5.40 |
| Primary Bedroom | 13.30 | 13.30 | 11.30 | Main | 11.30 |
| Primary Bathroom | 9.11 | 9.11 | 15.90 | Main | 15.90 |
| Bathroom 1 | 5.60 | 5.60 | 7.10 | Main | 7.10 |
| Utility Room | 7.50 | 7.50 | 4.10 | Main | 4.10 |
| Bathroom 2 | 9.50 | 9.50 | 7.30 | Main | 7.30 |
| Bedroom 2 | 7.60 | 7.60 | 13.40 | Main | 13.40 |
| Bedroom 3 | 12.50 | 12.50 | 11.90 | Main | 11.90 |
Listing Office: RE/MAX REAL ESTATE PROS
Listing Agent: Troy Seyfert
Last Updated: February - 29 - 2024

The listing broker’s offer of compensation is made only to MichRIC member MLSs and a number of other MLSs throughout Michigan under a reciprocity agreement. For a current list visit mlshelp.com.
The data relating to real estate on this web site comes in part from the Internet Data Exchange program of the MLS of MICHRIC , and site contains live data. IDX information is provided exclusively for consumers' personal, non-commercial use and may not be used for any purpose other than to identify prospective properties consumers may be interested in purchasing.









