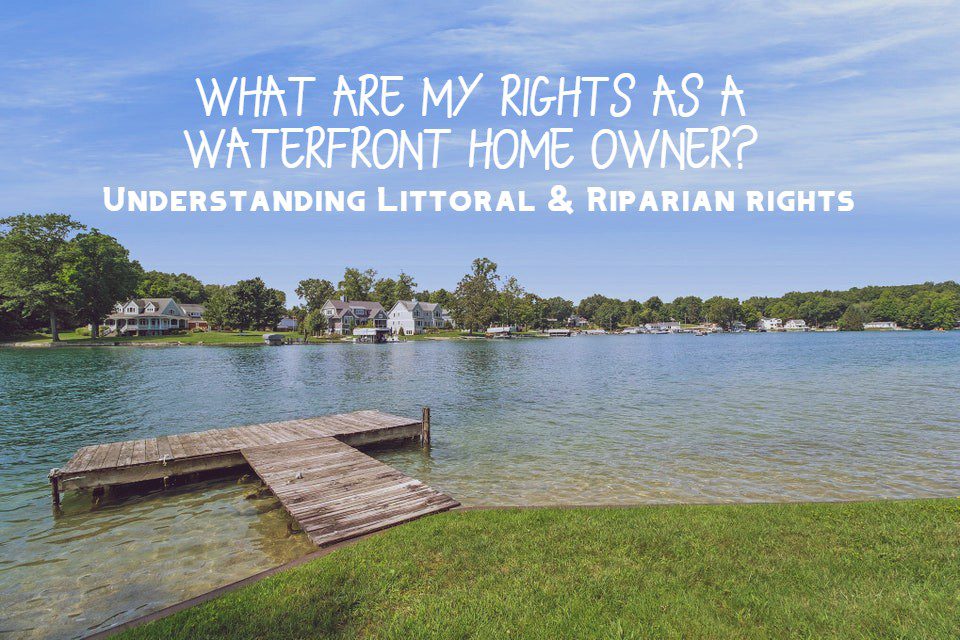$879,000
Hudsonville, MI 49426
MLS# 24020402
4 beds | 3 baths | 3099 sqft

1 / 34


































Property Description
Welcome to your lakeside oasis with over an acre of land! This custom-built gem offers the perfect blend of luxury and tranquility. Boasting four bedrooms and three full baths just under 3,000 finished square feet, this home is a true retreat from the everyday hustle and bustle. As you step through the two-story foyer on the main floor, you're greeted by an abundance of natural light and breathtaking views of the lake. The heart of the home is the inviting family room, featuring a double-sided fireplace that seamlessly divides the space, creating both warmth and elegance. The gourmet kitchen is a chef's dream, complete with high-end appliances, custom cabinetry, and a spacious island, perfect for meal prep or casual dining. The adjacent dining area offers the perfect...
Details
Maps
Documents
Location & Property Info
County: Ottawa
Street #: 5619
Street Name: Nelson
Suffix: Drive
State: MI
Zip Code: 49426
Zip (4): 7580
Cross Streets: Van Buren and 14th
Property Sub-Type: Single Family Residence
Area: Grand Rapids - G
Municipality: Georgetown Twp
Office/Contract Info
Status: Active
List Price: $879,000
List Price/SqFt: 283.64
Auction or For Sale: For Sale
Current Price: $879,000
Sub Agency Type: %
Buyer Agency: 2.5
Buyer Agency Type: %
Trans Coord Type: %
Listing Date: 2024-04-27
Ownership Type: Private Owned
General Property Info
New Construction: No
Lot Measurement: Acres
Lot Acres: 1.05
Lot Square Footage: 45726
Lot Dimensions: 120*348
Year Built: 2015
Road Frontage: 120
Fireplace: Yes
Total Fireplaces: 1
Income Property: No
Total Rooms AG: 9
Total Fin SqFt All Levels: 3499
SqFt Above Grade: 3099
Total Beds Above Grade: 4
Total Bedrooms: 4
Full Baths: 3
Total Baths: 3
Main Level Primary: No
Stories: 2
Design: Contemporary
School District: Hudsonville
Waterfront: Yes
Body of Water: Vanalstine Lake
Statewide Lakes & Rivers: Vanalstine Lake
Tax Info
Tax ID #: 70-14-27-376-025
Taxable Value: 254550
SEV: 305900
For Tax Year: 2023
Annual Property Tax: 7102
Tax Year: 2023
Homestead %: 100
Spec Assessment & Type: None Known
Remarks & Misc
Directions: North on Van Buren. West to Nelson Dr.
Legal: LOT 215 GEORGETOWN SHORES NO. 5
Waterfront Options
Water Access Y/N: Yes
Water Frontage: 46
Access Feat
Accessibility Features: No
Upper Rooms
Upper Bedrooms: 4
Upper Full Baths: 2
Upper Level Square Feet: 1313
Total Baths Above Grade: 3
Main Rooms
Main Full Baths: 1
Main Level SQFT: 1786
Basement Rooms
Basement Finished SQFT: 400
Total Basement SQFT: 1000
Manufactured
Manufactured Y/N: No
Garage
Garage: Yes
Property Features
Water Type: Lake
Water Fea. Amenities: Private Frontage; View
Laundry Features: Upper Level
Garage Type: 3; Attached
Exterior Material: Stone; Vinyl Siding
Roofing: Composition
Windows: Insulated Windows
Substructure: Full
Lot Description: Corner Lot
Sewer: Public
Water: Public
Utilities Attached: High-Speed Internet; Natural Gas
Kitchen Features: Center Island; Eating Area; Mud Room Access; Pantry
Fireplace: Family; Gas Log; Living
Additional Items: Ceiling Fans; Ensuite; Garage Door Opener; Hot Tub Spa; Humidifier; Vaulted Ceilings
Appliances: Cook Top; Dishwasher; Microwave; Oven; Range; Refrigerator
Heat Source: Natural Gas
Heat Type: Forced Air
Air Conditioning: Central Air
Exterior Features: 3 Season Room; Deck(s); Invisible Fence; Patio
Landscape: Ground Cover; Shrubs/Hedges; Underground Sprinkler
Driveway: Paved
Street Type: Paved
Mineral Rights: Unknown
Terms Available: Cash; Conventional; VA Loan
Sale Conditions: None
Supplements
setting for intimate dinners or gatherings with loved ones.
Retreat to the luxurious primary suite, where panoramic lake views await. Unwind in the spa-like ensuite bath, featuring walk-in closets, dual vanities, and a tiled shower. Three additional bedrooms provide ample space for guests or a growing family.
Outside, the expansive deck beckons you to relax and soak in the natural beauty that surrounds you. Whether you're entertaining guests or simply enjoying a quiet morning coffee, the serene lakefront setting provides the perfect backdrop for every occasion.
With its unmatched combination of upscale amenities, picturesque location, and custom craftsmanship, this lakefront sanctuary offers the ultimate in luxury living. Don't miss your chance to make this exquisite property your own!
Listing Office: Keller Williams Harbortown
Listing Agent: Bradley Wisk
Last Updated: May - 07 - 2024


The listing broker’s offer of compensation is made only to MichRIC member MLSs and a number of other MLSs throughout Michigan under a reciprocity agreement. For a current list visit mlshelp.com.
The data relating to real estate on this web site comes in part from the Internet Data Exchange program of the MLS of MICHRIC , and site contains live data. IDX information is provided exclusively for consumers' personal, non-commercial use and may not be used for any purpose other than to identify prospective properties consumers may be interested in purchasing.


 Seller's Disclosure
Seller's Disclosure 






