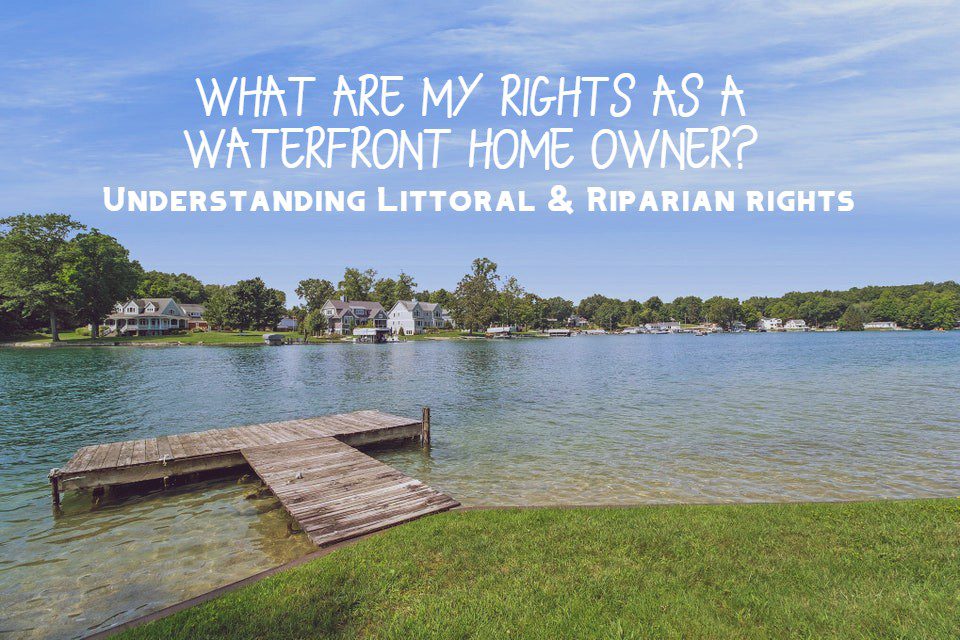$145,000
Barryton, MI 49305
MLS# 24006351
2 beds | 2 baths | 980 sqft

1 / 26


























Property Description
Year round home or summer cottage on All-Sports Martiny Chain of Lakes. Nearly 70ft of Private Frontage! Home sits on a channel that accesses several lakes and waterways. This provides you the option to hit the open water for All-Sports fun or explore the channel at a leisurely pace. Inside you'll find 2 bedrooms and 2 baths with primary on-suite. The home has a bright and open layout that includes new appliances, fixtures and luxury vinyl through the entire living space. Screened porch offers great bonus space to enjoy your private lake front throughout the seasons. 24x18 detached garage. Home also has new high efficiency mechanical units and new well pump.
Details
Maps
Location & Property Info
County: Mecosta
Street #: 5136
Street Direction: S
Street Name: Birch
Suffix: Drive
State: MI
Zip Code: 49305
Zip (4): 9509
Cross Streets: Madison and Main Island
Property Sub-Type: Single Family Residence
Area: Clare-Gladwin - D
Municipality: Sheridan Twp - Mecosta
Office/Contract Info
Status: Active
List Price: $145,000
List Price/SqFt: 147.96
Auction or For Sale: For Sale
Current Price: $145,000
Sub Agency: 3
Sub Agency Type: %
Buyer Agency: 3
Buyer Agency Type: %
Trans Coord Type: %
Listing Date: 2024-02-07
Ownership Type: Broker/Agent Owned
General Property Info
New Construction: No
Lot Measurement: Acres
Lot Acres: 0.29
Lot Square Footage: 12632
Lot Dimensions: 68*240
Year Built: 1994
Road Frontage: 68
Fireplace: No
Income Property: No
Total Rooms AG: 8
Total Fin SqFt All Levels: 980
SqFt Above Grade: 980
Total Beds Above Grade: 2
Total Bedrooms: 2
Full Baths: 2
Total Baths: 2
Main Level Primary: Yes
Stories: 1
Design: Ranch
School District: Chippewa Hills
Waterfront: Yes
Body of Water: Martiny Chain Of Lak
Tax Info
Tax ID #: 5408-060-258-000
Taxable Value: 19835
SEV: 25800
For Tax Year: 2023
Annual Property Tax: 485.04
Tax Year: 2023
Homestead %: 100
Spec Assessment & Type: N/K
Zoning: Residential
Remarks & Misc
Directions: 45th ave North to Madison Road West to Main Island North To S Birch West to property
Legal: SEC 07 T15N R07W LOT 258 LACKIE'S BIRCH HAVEN #8
Waterfront Options
Water Frontage: 65
Association Info.
Approx. Assoc Fee: 65
Assoc. Fee Payable: Annually
Association Phone: (231) 245-9421
Access Feat
Accessibility Features: Yes
Upper Rooms
Total Baths Above Grade: 2
Main Rooms
Main Bedrooms: 2
Main Full Baths: 2
Main Level SQFT: 980
Manufactured
Manufactured Y/N: Yes
Garage
Garage: Yes
Property Features
Water Type: Channel; Lake
Water Fea. Amenities: All Sports; Channel; Dock; Private Frontage
Accessibility Feat: Covered Entrance; Low Threshold Shower; Ramped Entrance
Laundry Features: Laundry Room; Main Level
Manufactured Details: Permanently Affixed
Garage Type: 1; Detached
Exterior Material: Vinyl Siding
Roofing: Asphalt
Substructure: Crawl Space; Slab
Sewer: Septic System
Water: Well
Utilities Attached: Cable
Additional Items: Ceiling Fans; Ensuite
Appliances: Range; Refrigerator
Heat Source: Propane
Heat Type: Forced Air
Exterior Features: Scrn Porch
Driveway: Unpaved
Street Type: Paved
Mineral Rights: Unknown
Terms Available: Cash; Conventional; FHA; MSHDA; VA Loan
Sale Conditions: None
Room Information
| Room Name | Level |
| Kitchen | Main |
| Dining Area | Main |
| Living Room | Main |
| Laundry | Main |
| Primary Bedroom | Main |
| Primary Bathroom | Main |
| Bedroom 2 | Main |
| Bathroom 2 | Main |
Listing Office: Target Realty Group LLC
Listing Agent: Timothy Todd
Last Updated: April - 17 - 2024

The listing broker’s offer of compensation is made only to MichRIC member MLSs and a number of other MLSs throughout Michigan under a reciprocity agreement. For a current list visit mlshelp.com.
The data relating to real estate on this web site comes in part from the Internet Data Exchange program of the MLS of MICHRIC , and site contains live data. IDX information is provided exclusively for consumers' personal, non-commercial use and may not be used for any purpose other than to identify prospective properties consumers may be interested in purchasing.









