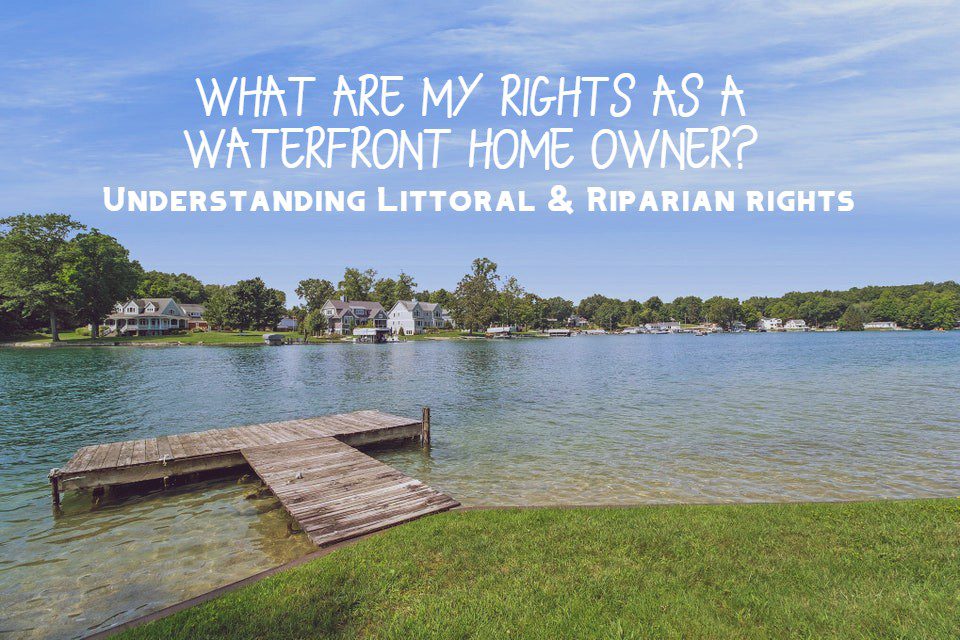$219,900
Vandalia, MI 49095
MLS# 23136405
Status: Active Backup
3 beds | 2 baths | 1176 sqft

1 / 28




























Property Description
Don't miss this little gem. Located on quiet and peaceful Buck Lake in Vandalia Michigan. It doesn't get any better than this, the home offers 3 bedrooms, 2 baths, open concept for entertaining, lower level walkout waiting to be loved by creating additional living space. 2 garages on site for all the storage you will ever need. Peaceful surroundings with retreat feel for when you want to get away from all that life deals you. Hurry won't last.
Details
Maps
Documents
Location & Property Info
County: Cass
Street #: 14931
Street Name: Hideaway
Suffix: Drive
State: MI
Zip Code: 49095
Zip (4): 7706
Cross Streets: Monkey Run St.
Property Sub-Type: Single Family Residence
Area: Southwestern Michigan - S
Municipality: Porter Twp
Office/Contract Info
Status: Active Backup
List Price: $219,900
List Price/SqFt: 186.99
Auction or For Sale: For Sale
Current Price: $219,900
Sub Agency Type: $
Buyer Agency: 3
Buyer Agency Type: %
Trans Coord Type: $
Listing Date: 2023-09-29
Ownership Type: Private Owned
General Property Info
New Construction: No
Lot Measurement: Acres
Lot Acres: 0.39
Lot Square Footage: 16855
Lot Dimensions: 74x307 irregular
Year Built: 1992
Road Frontage: 74
Fireplace: No
Income Property: No
Total Rooms AG: 7
Total Fin SqFt All Levels: 1176
SqFt Above Grade: 1176
Total Beds Above Grade: 3
Total Bedrooms: 3
Full Baths: 2
Total Baths: 2
Main Level Primary: Yes
Main Level Laundry: Yes
Stories: 1
Design: Ranch
School District: Constantine
# of Outbuildings: 1
Waterfront: Yes
Body of Water: Buck Lake
Tax Info
Tax ID #: 14-120-105-004-00
Taxable Value: 48865
SEV: 81600
For Tax Year: 2022
Annual Property Tax: 2314
Tax Year: 2022
Spec Assessment & Type: None
Zoning: Residential
Remarks & Misc
Directions: Brownsville St. to Walnut left, to Monkey Run Dr. right, to Hideaway left
Legal: . (775- 7-13 391-519) LOT 16 BUCK LAKE RETREAT.
Waterfront Options
Water Access Y/N: Yes
Water Frontage: 45
Access Feat
Accessibility Features: No
Upper Rooms
Total Baths Above Grade: 2
Main Rooms
Main Bedrooms: 3
Main Full Baths: 2
Main Level SQFT: 1176
Basement Rooms
Total Basement SQFT: 1176
Manufactured
Manufactured Y/N: No
Garage
Garage: Yes
Outbuilding 1
Outbuilding Description: Second Garage
Outbuilding 1 Dimensions: 18 x 23
Outbuilding 1 SqFt: 414
Property Features
Water Type: Lake
Water Fea. Amenities: Private Frontage
Garage Type: 1; 2; Carport; Detached
Exterior Material: Vinyl Siding
Roofing: Composition; Shingle
Substructure: Full; Walk Out
Lot Description: Rolling Hills; Wooded
Sewer: Septic System
Water: Well
Util Avail at Street: Electric; Telephone Line
Kitchen Features: Eating Area
Additional Items: Carpet Floor; Garage Door Opener; Vaulted Ceilings; Vinyl Floor
Appliances: Dishwasher; Dryer; Range; Refrigerator; Washer
Heat Source: Electric; Geothermal
Heat Type: Baseboard; Forced Air
Water Heater: Electric
Exterior Features: Balcony
Landscape: Shrubs/Hedges
Outbuildings: Second Garage
Outbuilding Floor Type 1: Outbuilding 1 Floor Type - Concrete
Driveway: Concrete
Street Type: Paved
Mineral Rights: No
Terms Available: Cash; Conventional; FHA; MSHDA; Rural Development; VA Loan
Sale Conditions: None
Room Information
| Room Name | Length | Length | Width | Level | Width |
| Bathroom 1 | 12.00 | 12.00 | 12.00 | Main | 12.00 |
| Bathroom 2 | 12.00 | 12.00 | 10.00 | Main | 10.00 |
| Bathroom 3 | 9.00 | 9.00 | 10.00 | Main | 10.00 |
Listing Office: At Home Realty Group
Listing Agent: Francee Foster
Last Updated: March - 28 - 2024

The listing broker’s offer of compensation is made only to MichRIC member MLSs and a number of other MLSs throughout Michigan under a reciprocity agreement. For a current list visit mlshelp.com.
The data relating to real estate on this web site comes in part from the Internet Data Exchange program of the MLS of MICHRIC , and site contains live data. IDX information is provided exclusively for consumers' personal, non-commercial use and may not be used for any purpose other than to identify prospective properties consumers may be interested in purchasing.


 Plat Map
Plat Map 






