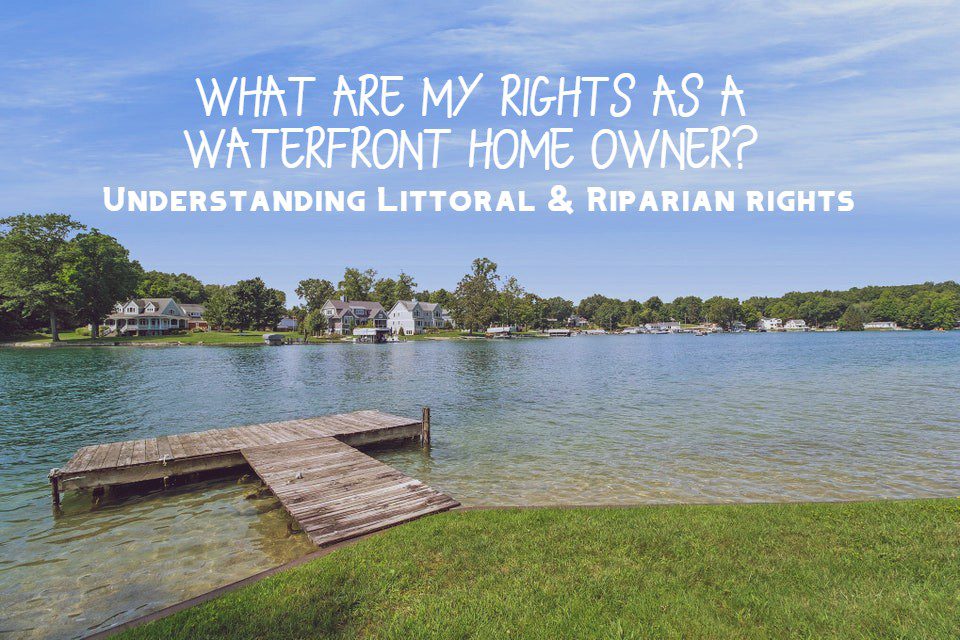$979,000
South Haven, MI 49090
MLS# 24017247
3 beds | 3 baths | 1891 sqft

1 / 41









































Property Description
Cottage style home in The Bluffs of South Haven enters the market for the first time. Custom-built, and multi-level, the house sits along the creek in this sought after gated community on Lake Michigan. Amenities in the neighborhood include a heated swimming pool overlooking the Lake, and newly resurfaced tennis and pickleball courts. Beach access is easily reached by adults and children. 1370 Summerwood has 3 built-out levels: a main level with master bedroom, open ceiling living room, dining area, kitchen, master bedroom and bath, screened porch, 5 closets, and a laundry room; an upper story with a loft-style living area, bedroom, full bath, closet, and 500+ square foot bonus room with potential for a 4th bedroom; and a lower level with a walk-out patio, living area, bedroom,
Details
Maps
Location & Property Info
County: Van Buren
Street #: 1370
Street Name: Summerwood
Suffix: Drive
State: MI
Zip Code: 49090
Cross Streets: Bluffwood and Streamwood
Property Sub-Type: Single Family Residence
MLS Area Major: Southwestern Michigan - S
Municipality: South Haven City
Subdivision: The Bluffs
Builder Name: Robert Brandt
Office/Contract Info
Status: Active
List Price: $979,000
Auction or For Sale: For Sale
Current Price: $979,000
Sub Agency Type: %
Buyer Agency: 2.5
Buyer Agency Type: %
Trans Coord: 2.5
Trans Coord Type: %
Listing Date: 2024-04-10
General Property Info
Lot Size Units: Acres
Lot Acres: 0.23
Lot Size Square Feet: 10215
Lot Dimensions: irregular
Year Built: 2004
Road Frontage: 110
Fireplace: Yes
Total Fireplaces: 1
Income Property: No
Total Rooms AG: 3
Total Fin SqFt All Levels: 2666
SqFt Above Grade: 1891
Total Beds Above Grade: 2
Bedrooms Total: 3
Baths Full - Total: 3
Baths - Total: 3
Main Level Primary: Yes
Stories: 3
Design: Craftsman
School District: South Haven
Waterfront: Yes
Body of Water: Lake Michigan
Tax Info
Parcel #: 80-53-311-020-00
Taxable Value: 262299
SEV: 321100
For Tax Year: 2023
Annual Property Tax: 12069.97
Tax Year: 2023
Homestead %: 100
Remarks & Misc
Directions: Take Monroe south take a right on Bluffwood then a left on Summerwood, 3rd house on the right form there.
Upper Rooms
Upper Bedrooms: 1
Upper Full Baths: 1
Upper Level Square Feet: 649
Total Baths Above Grade: 2
Main Rooms
Main Bedrooms: 1
Main Full Baths: 1
Main Level SQFT: 1242
Garage
Garage: Yes
Property Features
Water Type: Lake
Laundry Features: In Hall; Main Level; Washer Hookup
Garage Type: 2; Attached
Exterior Material: Wood Siding
Roofing: Shingle
Windows: Insulated Windows
Substructure: Full; Walk Out
Sewer: Public
Utilities Attached: Cable; High-Speed Internet; Natural Gas; Telephone Line
Util Avail at Street: Broadband; Electric; Public Sewer; Public Water; Storm Sewer
Fireplace: Living
Additional Items: Attic Fan; Ceiling Fans; Ceramic Floor; Vaulted Ceilings; Wood Floor
Appliances: Built-In Gas Oven; Dishwasher; Dryer; Range; Refrigerator; Washer
Heat Type: Forced Air
Air Conditioning: Central Air
Exterior Features: 3 Season Room; Balcony; Deck(s); Patio
Driveway: Paved
Mineral Rights: No
Terms Available: Cash; Conventional
Sale Conditions: None
Supplements
bath, and "working basement" for utilities and storage.
Each level of the home was designed to be an open but discreet living area to encourage visits from family and friends.
The home is sited to face the south; on sunny days, light pours in from the south and west, encouraging residents to live outside on the upper balcony, the main level screened porch, and the graded concrete walk-out. The gas-fed fireplace keeps the home cozy in the winter. HOA allows 4 lease/rental agreements per year.
Open House Saturday April 20th 12-2p.m. and Sunday the 21st 1-3p.m.
Room Information
| Room Name | Length | Length | Width | Level | Width | Remarks |
| Kitchen | 11.00 | 11.00 | 17.00 | Main | 17.00 | |
| Dining Area | 12.00 | 12.00 | 10.00 | Main | 10.00 | |
| Living Room | 15.00 | 15.00 | 18.00 | Main | 18.00 | |
| Bathroom 1 | 13.00 | 13.00 | 18.00 | Main | 18.00 | |
| Laundry | 8.00 | 8.00 | 7.00 | Main | 7.00 | |
| Bedroom 2 | 13.00 | 13.00 | 14.00 | Upper | 14.00 | |
| Bathroom 2 | 10.00 | 10.00 | 5.00 | Upper | 5.00 | |
| Recreation | 28.00 | 28.00 | 15.00 | Upper | 15.00 | |
| Family Room | 14.00 | 14.00 | 27.00 | Lower | 27.00 | |
| Bedroom 3 | 14.00 | 14.00 | 14.00 | Lower | 14.00 | |
| Bathroom 3 | 8.00 | 8.00 | 8.00 | Lower | 8.00 | |
| Utility Room | 21.00 | 21.00 | 29.00 | Lower | 29.00 | possible family/game room or bedroom |
| Loft | 10.00 | 10.00 | 44.00 | Upper | 44.00 | attic/possible bonus room |
Listing Office: Century 21 Affiliated
Listing Agent: Kevin Trafton
Last Updated: April - 28 - 2024

The listing broker’s offer of compensation is made only to MichRIC member MLSs and a number of other MLSs throughout Michigan under a reciprocity agreement. For a current list visit mlshelp.com.
The data relating to real estate on this web site comes in part from the Internet Data Exchange program of the MLS of MICHRIC , and site contains live data. IDX information is provided exclusively for consumers' personal, non-commercial use and may not be used for any purpose other than to identify prospective properties consumers may be interested in purchasing.









