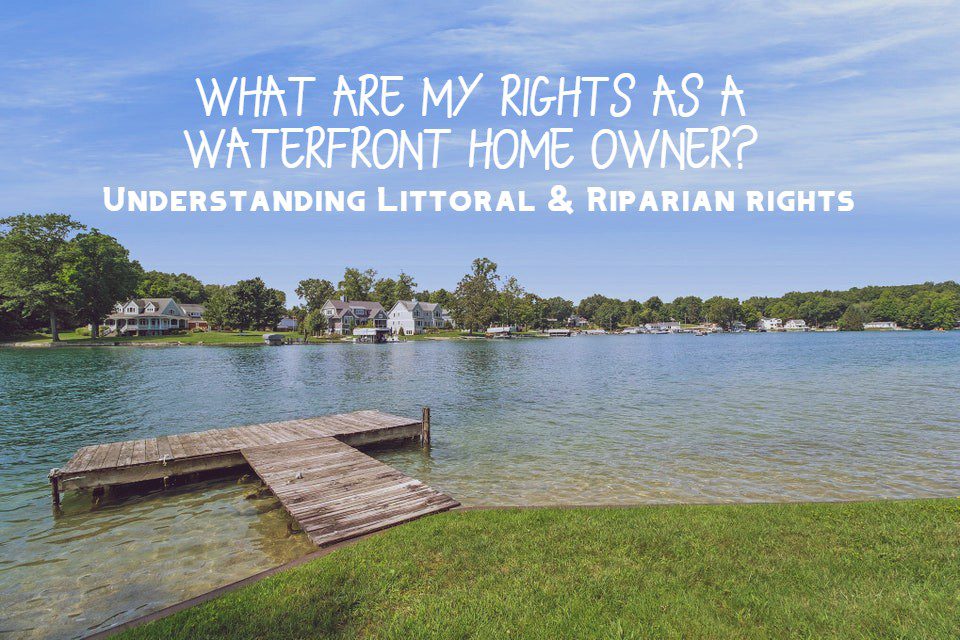$2,000,000
Buchanan, MI 49107
MLS# 22045191
Status: Sold
4 beds | 6 baths | 5216 sqft

1 / 52




















































Property Description
This is a rare treat! This private, 61-acre estate offers a beautiful home, private lake stocked with fish, stunning grounds and green space, in-ground pool and pool deck, and a custom-designed, European-inspired, guest house with fireplace and kitchenette. The long driveway back to the home takes you into a different world where you can enjoy nature, while living in a state of luxury. This Nantucket-style cedar shake home offers four bedrooms, four full bathrooms and two half bathrooms. There are two office spaces, including one with spectacular views that is accessed through a secret doorway. Relax in your sunroom, library, by the pool, on the lake, or in front of any of your four fireplaces in the winter. Experience true luxury in this one-of-a-kind home.
Details
Maps
Documents
Location & Property Info
County: Berrien
Street #: 14930
Street Name: Main
Suffix: Street
State: MI
Zip Code: 49107
Zip (4): 9125
Cross Streets: Main St and Moccasin Bluff
Property Sub-Type: Single Family Residence
Area: Southwestern Michigan - S
Municipality: Buchanan Twp
Office/Contract Info
Status: Sold
List Price: $2,125,000
List Price/SqFt: 407.4
Auction or For Sale: For Sale
Current Price: $2,000,000
Sub Agency Type: %
Buyer Agency: 2.5
Buyer Agency Type: %
Trans Coord Type: %
Listing Date: 2022-10-19
General Property Info
New Construction: No
Lot Measurement: Acres
Lot Acres: 61.56
Lot Square Footage: 2681554
Lot Dimensions: 1328x1324x992x1325x328x2642
Year Built: 2000
Road Frontage: 328.7
Fireplace: Yes
Total Fireplaces: 5
Income Property: No
Total Rooms AG: 11
Total Fin SqFt All Levels: 5216
SqFt Above Grade: 5216
Total Beds Above Grade: 4
Total Bedrooms: 4
Full Baths: 4
Half Baths: 2
Total Baths: 6
Main Level Primary: Yes
Main Level Laundry: Yes
Stories: 2
Design: Other
School District: Buchanan
# of Outbuildings: 1
Waterfront: Yes
Body of Water: Moon Lake
Tax Info
Tax ID #: 11-06-0022-0013-00-9; 11-06-0023-0023-06-1
Taxable Value: 507386
SEV: 609800
For Tax Year: 2022
Annual Property Tax: 21763.65
Tax Year: 2022
Spec Assessment & Type: none known
Remarks & Misc
Directions: Miller Road to Main Street, South to Home or W Front Street to Main Street, North to Home
Legal: COM 1320'S00DEG06'W & 986.54' S89DEG53'07''W OF NE COR SEC 22 T7S R18W TH S89DEG53'07''W 328.85' TH S00DEG03'W 2636.62'TH N89DEG07' E 1313.28'TH N00DEG06'E 1312.96'TH S89DEG09'W 985.79'TH N00DEG03'45'' E 1318.66'TO POB SURVEY 950/495 & 496
Additional legal for second lot - see additional documents
Status Change Info
Under Contract Date: 2023-06-04
Sold Date: 2023-07-18
Sold Price: $2,000,000
Sold Price/SqFt: 383.44
Waterfront Options
Water Access Y/N: Yes
Water Frontage: 8
Access Feat
Accessibility Features: No
Upper Rooms
Upper Bedrooms: 2
Upper Full Baths: 2
Upper Half Baths: 1
Upper Level Square Feet: 2246
Total Baths Above Grade: 6
Main Rooms
Main Bedrooms: 2
Main Full Baths: 2
Main Half Baths: 1
Main Level SQFT: 2970
Basement Rooms
Total Basement SQFT: 1129
Manufactured
Manufactured Y/N: No
Garage
Garage: Yes
Outbuilding 1
Outbuilding Description: Guest House
Property Features
Water Type: Lake
Water Fea. Amenities: Private Frontage; View
Garage Type: 2; Attached
Exterior Material: Wood Siding
Roofing: Shingle
Substructure: Crawl Space; Partial
Lot Description: Wooded
Sewer: Septic System
Water: Well
Kitchen Features: Center Island; Eating Area; Pantry
Fireplace: Den/Study; Family; Gas Log; Kitchen; Living; Wood Burning; Other
Additional Items: Ceiling Fans; Garage Door Opener; Generator; Guest Quarters; Humidifier; Security System
Appliances: Dishwasher; Disposal; Dryer; Microwave; Range; Refrigerator; Washer
Heat Source: Geothermal; Propane
Heat Type: Forced Air
Air Conditioning: Central Air
Water Heater: Natural Gas
Exterior Features: 3 Season Room; Deck(s); Play Equipment; Scrn Porch; Other
Pool: Outdoor/Inground
Outbuildings: Guest House
Outbuilding 1: Outbuilding 1 Electric; Outbuilding 1 Water; Outbuilding 1 Bathroom; Outbuilding 1 Heated; Outbuilding 1 Insulated
Outbuilding Floor Type 1: Outbuilding 1 Floor Type - Wood
Driveway: Paved
Street Type: Paved; Public
Mineral Rights: Unknown
Terms Available: Cash; Conventional
Sale Conditions: None
Room Information
| Room Name | Length | Length | Width | Level | Width | Remarks |
| Living Room | 21.00 | 21.00 | 8.00 | Main | 8.00 | |
| Kitchen | 18.00 | 18.00 | 14.00 | Main | 14.00 | |
| Dining Room | 13.00 | 13.00 | 11.00 | Main | 11.00 | |
| Family Room | 27.00 | 27.00 | 21.00 | Main | 21.00 | |
| Other | 17.00 | 17.00 | 16.00 | Main | 16.00 | Sunroom |
| Primary Bedroom | 16.00 | 16.00 | 16.00 | Main | 16.00 | |
| Primary Bathroom | 14.00 | 14.00 | 10.00 | Main | 10.00 | |
| Bedroom 2 | 15.00 | 15.00 | 17.00 | Main | 17.00 | |
| Laundry | 7.00 | 7.00 | 8.00 | Main | 8.00 | |
| Other | 13.00 | 13.00 | 10.00 | Main | 10.00 | Screened Porch |
| Bedroom 3 | 14.00 | 14.00 | 14.00 | Upper | 14.00 | |
| Bedroom 4 | 21.00 | 21.00 | 14.00 | Upper | 14.00 | |
| Office | 16.00 | 16.00 | 16.00 | Upper | 16.00 | |
| Other | 3123.00 | 3123.00 | 24.00 | Upper | 24.00 | Attic-Unfinished |
Listing Office: Engel & Volkers Shoreline
Listing Agent: Carly Jones
Last Updated: July - 18 - 2023


The listing broker’s offer of compensation is made only to MichRIC member MLSs and a number of other MLSs throughout Michigan under a reciprocity agreement. For a current list visit mlshelp.com.
The data relating to real estate on this web site comes in part from the Internet Data Exchange program of the MLS of MICHRIC , and site contains live data. IDX information is provided exclusively for consumers' personal, non-commercial use and may not be used for any purpose other than to identify prospective properties consumers may be interested in purchasing.


 Septic Disclosures
Septic Disclosures 







